
Architecture Route
Architecture
Routes and Paths
Architecture Route in Northern Portugal
Architecture in Northern Portugal is deeply rooted in the region’s cultural identity. From timeless granite villages to bold contemporary structures, the built heritage is a reflection of the people’s history and the surrounding landscape. In the North, architecture doesn’t belong in a museum - it must be experienced and breathed in situ. Only then can one truly grasp how each structure is born from its territory and carries centuries of memory.
The architectural richness of Northern Portugal unfolds generously across a wide variety of styles, traditions, and techniques - resulting in a dialogue between past and present, expressed through stone, wood, glass, and concrete.
Traditional Architecture Route: stone, landscape and memory
In the green lands of Minho and the rugged slopes of Gerês, traditional architecture stands as a testament to centuries of adaptation to the environment and local customs.
In Alto Minho, granite is abundant - “perhaps the noblest of stones when it comes to building” - serving as a natural ally in shielding inhabitants from the winter cold and the summer heat.
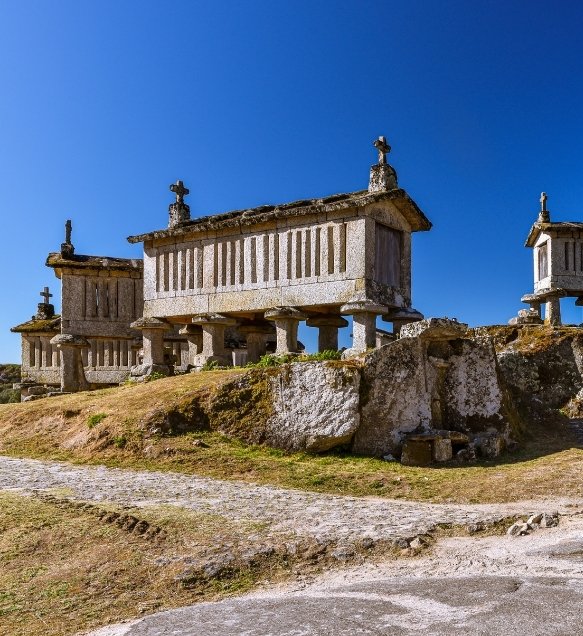
Espigueiros of Soajo, Arcos de Valdevez
These unique structures, known locally as canastros or hórreos (a Galician-Minho cultural legacy), are small stone granaries—narrow and elongated—raised on short pillars topped with circular flat stones.
Their shape is not a mere aesthetic whim: an espigueiro is primarily designed to store and dry corn cobs, protecting them from humidity and rodents. The walls feature vertical slits that allow air to circulate, ventilating and drying the corn. At the top, stone crosses rise above the sloped stone slabs that form the roof, invoking divine protection for the harvest.
Across the Minho region, you’ll find several examples of these communal granaries. In Soajo, a parish of Arcos de Valdevez, twenty-four granite espigueiros—the oldest dating back to 1782—stand in harmony on a rocky outcrop surrounding the village’s old threshing floor. This ensemble was classified as a Property of Public Interest in 1983.
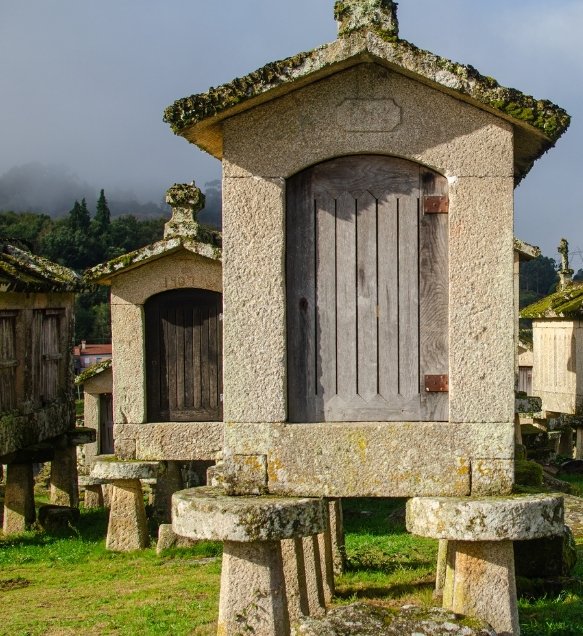
Espigueiros of Lindoso, Ponte da Barca
In Lindoso, a sea of espigueiros stretches out at the foot of a 13th-century castle. Around fifty granite granaries from the 17th and 18th centuries form a unique cluster of rare beauty, built entirely from granite.
Each granary is supported by short stone pillars anchored in the bedrock and topped with circular stones (mós), which serve as the base for the main structure. The body of the espigueiro is finished with two sloped stone slabs forming the roof, crowned by the ever-present protective stone crosses.
Brandas and Inverneiras
Perhaps nothing reflects the harmonious (and seasonal) relationship between people and the land as well as the branda and inverneira system.
Unique to some mountainous areas of Alto Minho - such as the region of Castro Laboreiro in Melgaço - this settlement model consists of dual residential clusters: summer villages located at higher altitudes (brandas), and winter villages situated at lower, more sheltered elevations (inverneiras).
A journey through memories of times past
In Northern Portugal, every corner holds traces of bygone eras. Accept the invitation to explore places that breathe the ancestral soul of the Minho region.
Contemporary Architecture Route: the boldness of concrete, glass and steel
As you leave the rural villages and head towards the towns and cities of the North, the architectural landscape gradually transforms. What tradition built in rough stone, modernity extends through bold forms of concrete, glass and steel.
The North of Portugal is both the birthplace and stage for some of the greatest names in world architecture. Two of them, Álvaro Siza Vieira and Eduardo Souto de Moura – both laureates of the Pritzker Prize – have created true masterpieces in this region. In addition to these, other renowned architects have also contributed to making Porto and the North a true open-air museum of contemporary architecture, where avant-garde design often combines with heritage rehabilitation.
Casa da Arquitectura, Matosinhos
The Casa da Arquitectura – Portuguese Centre for Architecture is an institution entirely dedicated to the promotion and preservation of the architectural arts. Its headquarters is itself a perfect example of the fusion between industrial heritage and contemporary design.
It occupies part of the block of the former Real Vinícola, a group of wine warehouses from the late 19th century, which were carefully restored by the Municipality of Matosinhos and adapted by architect Guilherme Machado Vaz.
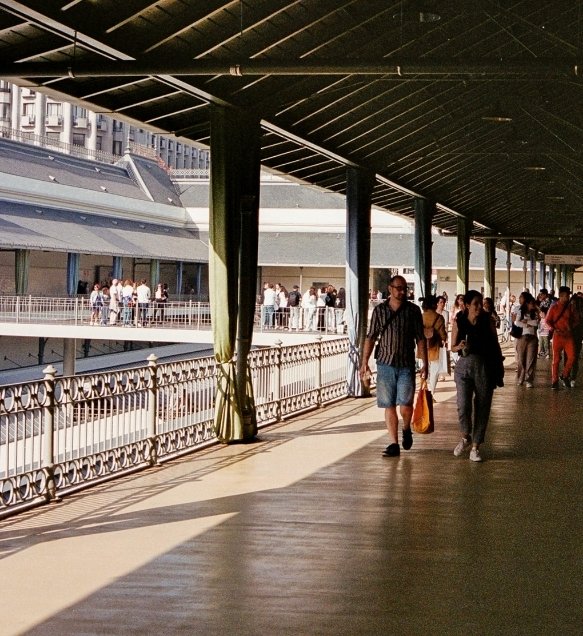
Bolhão Market, Porto
This 1914 market, designed in the Beaux-Arts style, was for decades the commercial heart of Porto, renowned for its iron architecture and the picturesque atmosphere created by vendors selling fresh produce. After years of anticipation, the Bolhão was returned to the city in 2022, fully restored and modernised through an award-winning project led by architect Nuno Valentim.
As visitors stroll through the aisles of the renovated Bolhão Market, they encounter a vibrant and authentic environment: stalls filled with fruit, vegetables, flowers, and fish, where traditional vendor calls still echo beneath the grand central skylight — just as before, but now with improved conditions for both traders and visitors.
The project, acclaimed both nationally and internationally, has received several awards for excellence in restoration and heritage renewal, proving that contemporary architecture can also express itself through the careful revival of the past.
Piscina das Marés
Piscina das Marés (1966) is a striking expression of Siza Vieira’s genius in harmony with nature. Carved into the beach of Leça da Palmeira, these public saltwater pools incorporate the site’s natural rock formations into the architecture, seamlessly blending construction and landscape. Walking along the wooden boardwalk that leads to the pools becomes a visual discovery: on one side, the dunes and the ocean; on the other, the minimalist geometry of the concrete tanks and bathhouses.
Designated a National Monument in 2011, Piscina das Marés has been described as a sensorial labyrinth — a space where water, stone, and sky create a one-of-a-kind setting for contemplation.
Casa de Chá da Boa Nova
Imagine a building emerging from among wave-washed rocks, sometimes hidden, sometimes revealed: this is the Casa de Chá da Boa Nova, an early project by Siza Vieira, now classified as a National Monument.
Inaugurated in 1963 as a tea house and recently converted into a restaurant, this work engages in a deep dialogue with the Atlantic landscape. Broad horizontal lines, schist and wood walls, and large windows open wide to the endless sea.
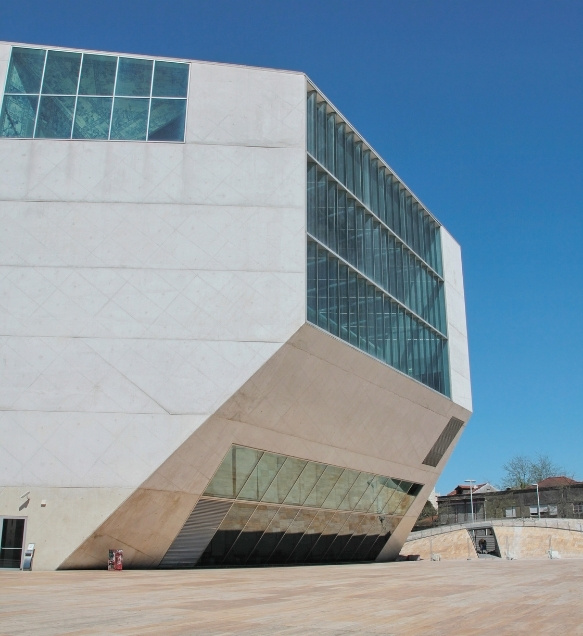
Casa da Música
Designed by Rem Koolhaas, the Casa da Música is now a key landmark of contemporary architecture, attracting visitors from all over the world who celebrate its boldness, grandeur, and versatility. Koolhaas began with an initial concept — the Y2K House — and radically transformed it in both scale and purpose. With mastery, he reshaped and expanded the original idea, resulting in a monumental work that reflects his creative brilliance.
The most striking feature of the project is the visual fluidity between the interior and exterior, as well as among the various interior spaces. This relationship creates an atmosphere of mystery and ambiguity, stimulating the senses throughout the entire experience — as if the building were a constant "box of surprises" waiting to be revealed.
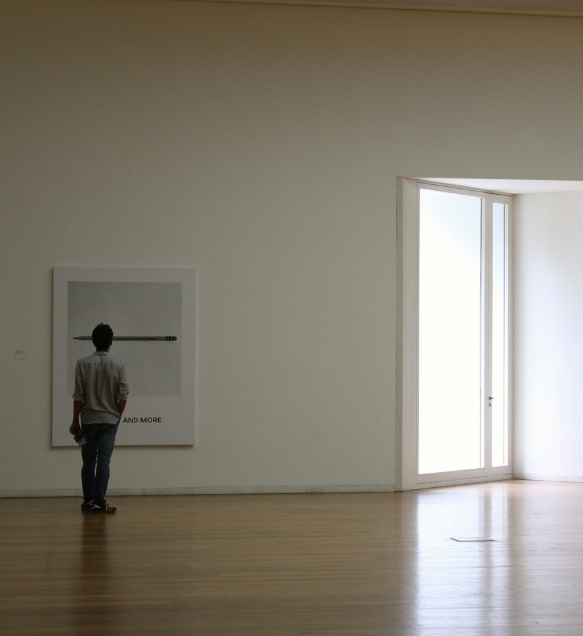
Serralves Museum of Contemporary Art
Designed by Álvaro Siza Vieira, the Serralves Museum of Contemporary Art blends elegantly into the lush gardens of the former Serralves Villa. The museum’s clean, minimalist lines establish a subtle dialogue with the Art Deco architecture of the main house (dating back to the 1930s), creating an architectural journey that bridges classical refinement and modernist innovation.
Get your entry now – book your tickets online
Trofa Town Hall
The rehabilitation and expansion of the former “Indústria Alimentar Trofense” buildings into the new Trofa Town Hall was the result of a restricted architectural competition won by the NOARQ team in 2016. This project served the youngest municipality in Portugal — the only one that previously lacked an institutional building. The new Town Hall emerged through the careful restoration and transformation of the site’s industrial heritage.
Casa das Artes de Famalicão
Inaugurated in 2001 in Sinçães Park, this cultural venue is now one of Portugal’s leading performance spaces, with a mission to foster and present artistic creation at both regional and national levels.
The building, with its contemporary design, blends harmoniously into the surrounding gardens, integrating auditoriums, galleries, and foyers into a functional and welcoming complex.
Viana do Castelo Municipal Library
The Viana do Castelo Municipal Library stands as one of the most iconic contemporary public buildings in northern Portugal. Designed by Álvaro Siza Vieira, it was inaugurated in 2008 on the banks of the Lima River, in Viana’s riverside area, as part of the city’s 750th-anniversary celebrations.
In addition to fulfilling its role as a centre for knowledge and culture—housing a collection of around 100,000 books and various cultural services—it has become an architectural landmark in Viana do Castelo, demonstrating how contemporary architecture can strengthen a city's identity.
Praça da Liberdade and buildings in Viana
In the heart of Viana, near the Lima River, Praça da Liberdade is a modern public space that has already become a landmark. Designed in the 1990s by architect Fernando Távora—considered the “father” of the Porto School of Architecture—the square is flanked by two sober, contemporary administrative buildings. The cultural centre, designed by architect Souto Moura, stands out for its transparency.
Organised around patios and covered galleries, these buildings house public services and shops, including the Tourist Office, designed by Bernardo Távora, son of Fernando Távora. The urban integration is remarkable: the square has become a new focal point, connecting the historic centre with the riverfront. At its centre stands the Statue of Liberty by José Rodrigues, symbolising the freedom won after the dictatorship.
Bagaúste Pier, Lamego
In Bagaúste, near Régua, stands an innovative floating pier designed by architect António Belém Lima. Completed in 2013, the Bagaúste Pier doesn’t touch the ground—“it hovers over the wide waters of the Douro River,” as poetically described by critic Nuno Crespo.
Incorporating a canoe warehouse and a café, the modern aluminium-clad structures reflect the sunset over the river, making a bold yet harmonious statement within the classified landscape. Besides supporting water sports and river cruises, the pier also serves as an alternative viewpoint: walking on water, between the bustle of boats and the calm of the river, offers a new perspective on the Douro.
Northern Portugal teaches us that architecture inhabits both landscape and city, shaping the culture and everyday life of its people. Plan your trip with time, balance, and curiosity. Bring your camera—but most of all, bring an open heart to be amazed by every detail, whether it’s a carved motif on a Romanesque capital or the way a contemporary building frames the setting sun.